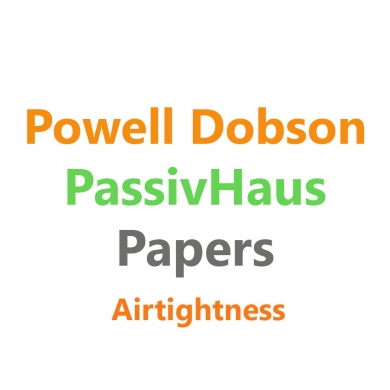News

Powell Dobson PassivHaus Papers
Week 2 Airtightness
Jan 2021
Following on from Paper 1, with its brief introduction into the PassivHaus concept, it’s time to start looking into the individual design principles in a little more detail. First up for discussion is the subject of airtightness.
Why make the building airtight? As discussed in Paper 1, the fundamental principle of PassivHaus is to limit how much energy escapes from the building. A leaky building allows warm air to be lost, meaning you need to spend more energy to maintain comfortable internal conditions. (This is set at about 20 to 21 degrees centigrade, in case you were curious.)
This ‘negative’ energy transfer happens primarily via two processes.
The bouncy effect is the term given to warm air within the building expanding and becoming less dense, causing it to raise up within the building, forcing its way out of tiny gaps in the building fabric at high level. To equalise the pressure in the building, cold air is pulled in from outside at low level causing draughts.
The second process is actually wind. As the wind blows against the building, colder air is forced into the building under high pressure through any gaps in the envelope. This then causes a pressure differential, which draws the warm air out of the building.
How airtight…is airtight? The official ‘performance’ required by a certified PassivHaus is 0.6Air changes per hour at a reference pressure differential of 50 Pascals. We calculate this performance (Known as the n50) on site by carrying out an air permeability test. During this test, we pressurise the building (Pump air in, see what leaks out) and then depressurise the building (take air out, see what is drawn in) and take an average of the two readings.
The way we calculate ‘airtightness’ compared with standard Building Regulations is slightly different, so a direct comparison is hard to express, however the above image, taken from the BRE Guide ‘PassivHaus Primer: Airtightness Guide’ helps to visualise the indicative maximum air permeability allowed for each route of compliance. For every 5m² of envelope, we are only permitted to have a single 5p coin size opening, in comparison, a current building regulations home would be able to have approximately five 20p coins for the same area.
How do you achieve that level of airtightness? The key principle of achieving airtightness is to create a single, continuous and robust airtight layer. Three routes of specification are typically used on PassivHaus projects, but there are many other ways that can be pursued. If you have a timber frame building, it’s quite typical to see either a membrane being installed internally (Left image on the PDF attached), or the use of special ‘air tight’ but breathable OSB boards (Centre image on the PDF attached). If you embark on a masonry construction, a parge or render coat applied to the blockwork internally (Right image on the PDF attached) is primarily used to help hit the levels of air permeability required.
The junctions between these membranes or finishes is where the success or fail of PassivHaus airtightness really sits. Specialist tapes are used, not only at joints of the main stretches of membrane or board, but also window and door openings for example. Specialist ‘pads’ are also installed when services need to be taken through the airtight layer. The adjacent images are taken from our most recently certified PassivHaus development for Curo, as part of their Mulberry Park scheme.
They show these two types of typical interface, when using Propassiv Airtight OSB and specialist tapes. The image on the left shows our insulated MVHR ‘clean air’ duct run, as it passes through the external wall, and image to the right the neat tape joint at the jamb of the window unit.
That’s the end of our quick look into airtightness, I hope this has given you a deeper insight into the design principle, and sparked some intrigue to look into the subject further, or ask lots of questions.
Look out for the next instalment, coming soon, or if you can’t wait, as always please don’t hesitate to get in touch, happy to chat through anything and everything.
Next week: Series 1_Paper 3_Insulation
Oliver Henshall, Technical Associate and Certified PassivHaus Designer
E: oliver.henshall@powelldobson.com T: 033 33 201 001
The Greenest Watt is the one that doesn’t have to be produced.


