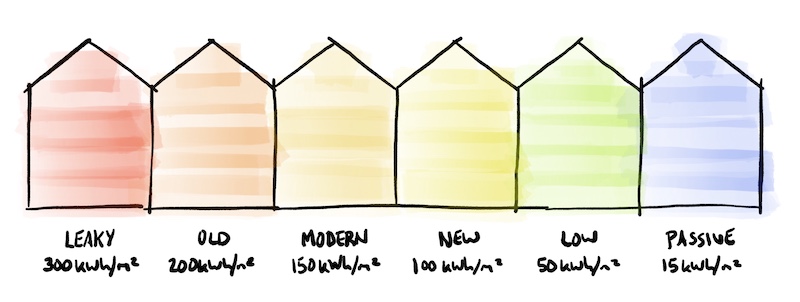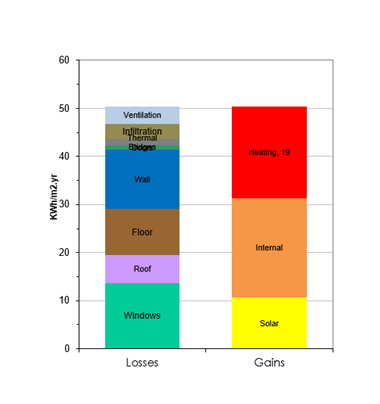News

Powell Dobson PassivHaus Papers
Series 1 Paper 1 Introduction
Jan 2021
Welcome, to what is in essence a blog about the PassivHaus concept.
I have many conversations with my colleagues in the industry, and indeed with family and friends about this subject, so I thought it may be a useful exercise to get something down in a series of ‘papers’ and try to give an insight into the world of PassivHaus and what Powell Dobson can offer you as a service. Most articles online or in magazines tend to be a bit technical, so I wanted to keep things short, snappy, and simple!
At Powell Dobson, we have been busy exploring and delivering certified PassivHaus projects for a number of years now, so to anyone looking to find out a bit more about the concept, or if you are looking at embarking on a low energy project, hopefully this series of papers will give you a nice introduction, and a chance to learn from some of our experiences. So, let’s get going......
What is PassivHaus?
The overarching goal of PassivHaus is to keep the energy needed to heat the building down to the absolute minimum. If heat can’t escape the fabric, you don’t need to keep topping it up. This saves you energy, carbon, and money. Lovely simple idea.

Generally, to be a certified PassivHaus, you need to use no more than 15 KWh/m2 for your space heating requirements. The sketch adjacent shows how this compares to other typical ‘standards’ of housing stock in the UK.
Let’s put a bit of context to this. The table below shows some rough figures, based on a 100m2 house, using an average price of 14p per 1 KWh (electricity) showing the annual space heating bills. It’s a simple calculation, but shows the difference in performance in a way everyone can understand.
|
Comparison table |
New House (100 KWh/m²) |
PassivHaus (15KWh/m²) |
|
Electricity cost (14p per 1 KWh) |
£1400 |
£210 |
OK, how do you get the building to do that?
Well, we follow tried and tested design principles. Each of these 6 principles will be explored in more detail in the next set of papers within this PPP series, but as an introduction, below is the magic formula.
- Airtightness: Paper 2
- MVHR - (Mechanical Ventilation Heat Recovery): Paper 5
- High levels of insulation: Paper 3
- No thermal bridging: Paper 6
- Triple Glazed windows: Paper 4
- Building Orientation: Paper 7
How do you know the building will perform?
So in tandem with designing the building layout, and choosing the specifications for walls, roof, windows etc in line with the above principles, we also plug all the data into a clever bit of software, called the PHPP, which stands for PassivHaus Planning Package. This software takes all the individual building elements performance, and through a series of calculations, gives a pass or fail (i.e. will it hit the magic figure of 15 KWh/m2 as discussed above). We are able to use this software as designers, to tweak and adapt our designs as they progress. Changing things such as the glazed areas, roof overhangs or wall performances and it will produce real time feedback, helping inform the design.
In essence, we complete a bit of a balancing act. We know how much energy will be lost from the building through the fabric, which we then try to offset. Large south facing glazed facades will provide the building with free heat energy for example (Solar), taking advantage of the most basic of ‘Passive’ design ideologies. We can also calculate the positive gains expected from hot water pipes running through the building, and of course the people living and working within the building (Internal). We then allow for traditional space heating to top up the gains, making sure that it doesn’t go over the 15 KWh/m2.

The above graph is an example of a house that’s just falling shy of the requirements, as the heating requirement is sitting at 19 KWh/m2. For this scenario, we may look at improving the window or wall performance as they appear to be the biggest contributors to the heat losses. If we better their performance, it will ultimately mean less heating is required to balance out the two sides.
So, that’s our first quick and snappy introduction blog into PassivHaus. Hopefully it’s started a few cogs in your mind, and you have some burning questions that you want answered.
We will continue with these blogs on a regular basis so please look out for them. In the meantime, if you have any further queries or want to discuss a potential project you have in mind, please get in touch as we are happy to chat through all options. Details are below:
Oliver Henshall, Technical Associate and Certified PassivHaus Designer
E: oliver.henshall@powelldobson.com T: 033 33 201 001
@HenshallOli
@PDArchitects


