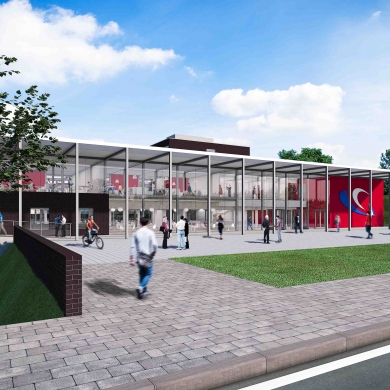News

Plans approved for Gower College Swansea
Oct 2016
Detailed plans for the first phase of a multi-million pound development of Gower College Swansea have been approved this week. The proposal will see the main building at the Tycoch Campus undergo a significant transformation as part of an overall £40m expansion plan. Phase 1 of the redevelopment, which will see the building refurbished and extended to create a new student centre and higher education suite, has been given the green lilght by planners at Swansea Council.
The college gained outline permission in 2014 for the overall expansion, which will see 5 buildings - for catering and hospitality, creative arts, sports and motor vehicle courses, and a sports barn - take shape on the site of the former Hill House Hospital and Tycoch site.
The latest plans include provision for a new glass front to the existing main building and the creation of a new plaza. The inside of the building will see also offices moved to allow for the consolidation of "all student services and social functions provided throughout the campus into one location".
To the rear there are proposals for a "revitalised" courtyard with upgraded pedestrian links and improved landscaping. The plans are part of a strategy for Gower College to become the best post-16 education college in Wales.


